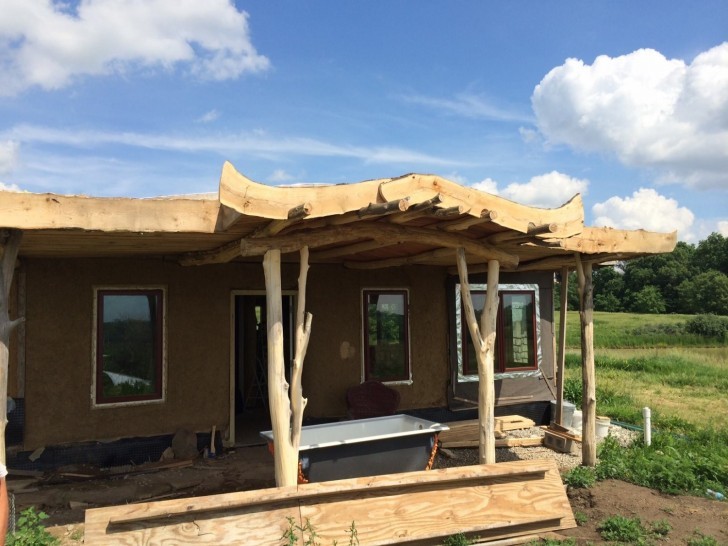

Since discovering straw bale construction in 1992, Catherine Wanek has traveled widely to spread the straw bale gospel, and documenting traditional and modern examples of natural building. She co-edited The Art of Natural Building in 2002, wrote and photographed The New Strawbale Home in 2003, and wrote The Hybrid House in 2010. Her photos are featured in Home Work: Handbuilt Shelter.
Shown above, Thierry Dronet built this fairy-tale hybrid of straw bales and cordwood masonry, topped with a “living roof,” as his workshop and stable for two horses in eastern France. Bale walls act to retain the hillside, with a plastic sheet barrier and a “French drain” to wick away moisture. Time will tell whether this practice is advised.
Read More …
[sharethis]
Sent to us by Conor McBrierty :
A young family is making a last-ditch effort to save its cherished “hobbit house” from the bulldozers after planners deemed it had to be razed.
Charlie Hague and Megan Williams used natural materials to lovingly build their roundhouse tucked away in southwest Wales. But the pair, both 27, applied for planning permission only after moving in with their newborn son, Eli, in 2012.
Though many local people did not even know the small building was there, planners ruled the house did not fit in with the surrounding Pembrokeshire countryside and decided it had to go.
Read More …
[sharethis]

Les Tit’B Libres is a group of young French artists living communally in handmade structures, such as this cob home with a reciprocal roof.
See more of their free lifestyle at titblibre.garagepunks.com.
To build a reciprocal roof, we first install a temporary central pillar on which the first chevron is placed. The height of this pillar depends on the roof pitch.The following rafters are then placed to support the one on the other. The last chevron place above the penultimate and below the first one. They are then attached to each other and the central pillar is removed. If only one of the rafters breaks, the whole structure collapses. Read More …
[sharethis]

From Tiny Homes: Simple Shelter
Lloyd Kahn’s book,
Tiny Homes, featured Linda Smiley’s Laughing House, located in Oregon at the
Cob Cottage Company. Linda is a director of Cob Cottage Company as well as a master cobber and therapist. She teaches Sculpting Sacred Spaces, Interior Design, and Natural Plasters and Finishes.
Read More …
[sharethis]
Hey Folks,

We have been working on some fun Rocket Heater projects. You might have seen the 8″ with a big cob bench that heats our 1600 sq. ft. uninsulated barn apartment even though our renter managed to blow the cleanout caps and crack the barrel seal by trying to start it with gasoline — I think it would have killed him if it had been a regular woodstove. I had been told that an autoclaved concrete core would disintegrate but its holding up pretty well in year two. Read More …
[sharethis]
We featured these cabins about a month ago and have repeatedly had requests for some more photos including interior shots. Here are some more shots as well as some info on the builder.
Massey Burke is a designer, builder, and advocate for natural building.
She has also taught natural building and design with various educational institutions, including the University of San Francisco, Swarthmore College, and the Solar Living Institute. Other current projects include permitting a load-bearing cob studio in Berkeley and a natural remodel in El Sobrante. Current work can be found at masseyburke.carbonmade.com.
Read More …
[sharethis]
Dear Shelter,
I’ve been really inspired by your books. These are a few cabins I’ve been helping to build over the last year. Looking forward to the next book.
Thanks,
Jesse (Mikolon)

[sharethis]






















