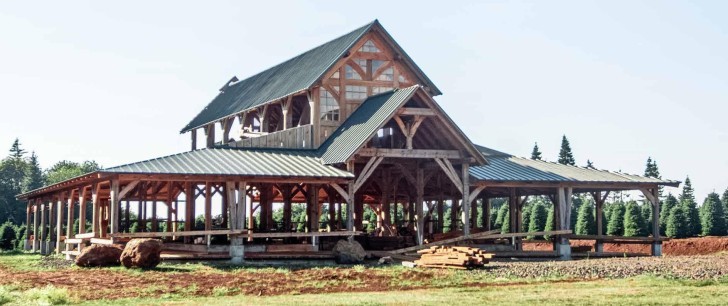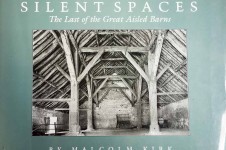
From our Tumblr
Photo by Lloyd Kahn
During my bookstore tour in Oregon in June, I took a few days off to drive around in the Willamette Valley (south of Portland) to hunt for barns. It’s a beautiful area, kind of like a mini-Sacramento Valley — flat, rich farmland, abundant water, with steep mountain ranges on 3 sides. I spotted this barn with it’s gracefully curved roof and did my usual trespassing to shoot the exterior.
Read More …
[sharethis]

Round roof barn in Willamette Valley, Oregon
There are buildings that have — for lack of a better word — a sweetness to them. Like a small abandoned cottage in an English field I once found, slowly disintegrating back into the soil from which all its materials came. Inside, I could feel the lives that had been lived there. Or the buildings of master carpenter Lloyd House. It happens most frequently in barns, where practicality and experience create form with function. No architects needed, thank you.
Read More …
[sharethis]
These are barns I photographed in the Willamette Valley in Oregon in September, 2014. The gambrel is a distinctive and common barn roof shape in this part of the world, as is the curved roof barn (See blog.shelterpub.com/?s=curved+roof posted last month.)
The word gambrel “derives from the hock (bent part) of a horse’s leg, also called a gambrel. The lower part of the roof is a steep slope, the upper part shallower. The break-in roofline allows head room in the loft space, and is useful in barns for hay storage as well as in homes for rooms above plate level.” –From Shelter II, p. 98.
There are also plans for a 24′ × 32′ gambrel-roofed barn on pages 102-103 of Shelter II.

 Read More …
Read More …
[sharethis]
The owners of this magnificent new barn still under construction wish to remain anonymous, so I won’t be specific about location.


 It was one of those serendipitous finds: I ran into a cabinet maker while out photographing barns and he asked if I’d like to see a large timber frame barn. Did I! I followed him for about 20 miles into the hills until we arrived at the barn.
It was one of those serendipitous finds: I ran into a cabinet maker while out photographing barns and he asked if I’d like to see a large timber frame barn. Did I! I followed him for about 20 miles into the hills until we arrived at the barn.
It was starting to get dark when I was there, so I had about 20 minutes to shoot these photos.
It is 70′ by 100′.
The timbers were cut by Collin Beggs Timber Framing in Northern Idaho. The posts and beams were salvaged from Douglas Fir trees that had been killed by timber beetles in Idaho and Montana. The curved wind braces were not cut out of dimensional lumber, but follow the natural curves of timber (from a certified forest) not suitable for milling.
Read More …
[sharethis]

 A barn lover in Oregon told me about this book. and what a find! Timber frame lovers and barn lovers, this is a rare and beautiful book, now out of print, but available used from Abe Books.
A barn lover in Oregon told me about this book. and what a find! Timber frame lovers and barn lovers, this is a rare and beautiful book, now out of print, but available used from Abe Books.
Photographer Malcolm Kirk documents this unique form of construction, often called “aisle and bay divided,” from pre-medieval Europe to Colonial America. (See pp. 30-32 of Shelter.) Terrific photos.
[sharethis]

















