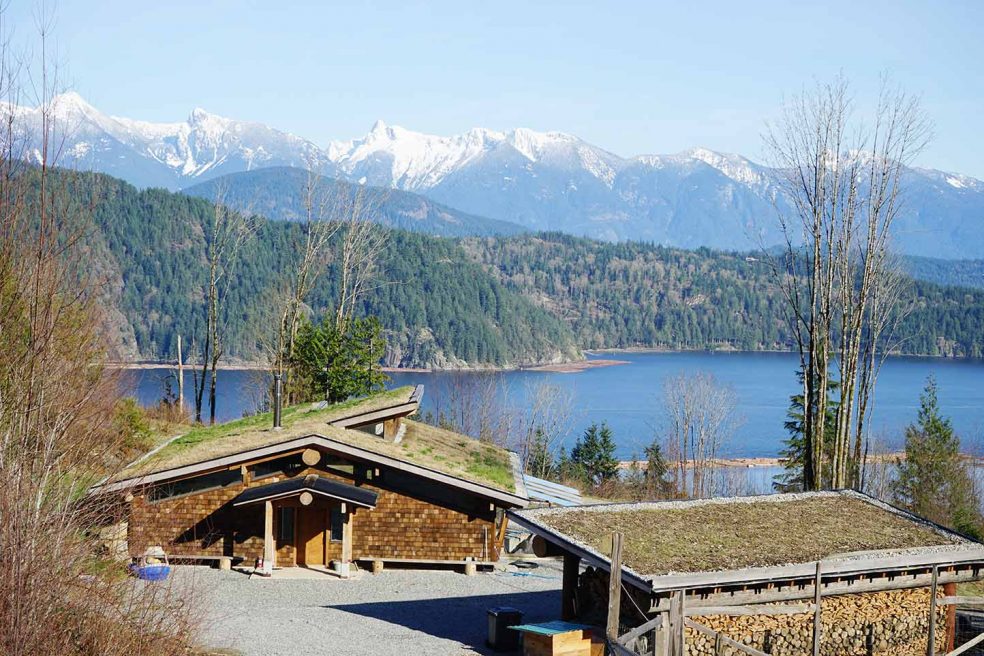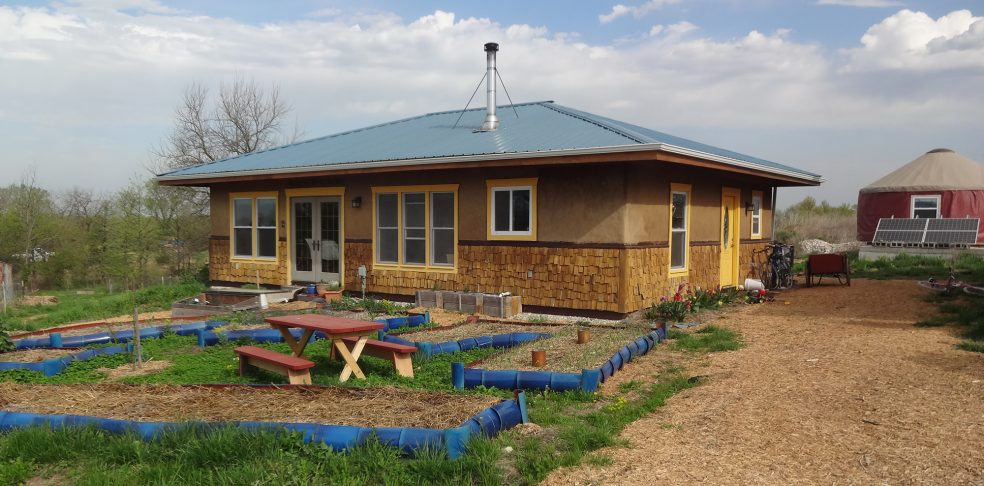Sophie and Marc’s home will be in our next book, Small Homes. Here is a letter from them, with a link to a film of their family and home:
Dear Lloyd,
Marc and I were on tv radio-canada last night.
Our family philosophy, construction and lifestyle close to nature — 10 min.
Have fun watching.
Love to you,
The quebec family
–Sophie Belisle and Marc Boutin
[sharethis]
Workwise, I’m having more fun than in a coon’s age.
This book — Small Homes — was in limbo for the 30 days we were in Scotland. Add to that the several weeks it took to get re-grounded at home, and there was a long lull in production (layout, that is).
WELL! The book is now rolling at a grand pace. This lovely little home just came in a few days ago. French carpenter Menthé (partner of French carpenter Yogan) wrote, rather poetically:
I grew up in the forest of Corréze; it’s really wild and green. I started building cabins when I was 3 years old, playing in the forest. I started this little one when I was 17 in 2000 — I wanted my independence. It took me 3 years, and I lived there for 2 years.
The frame is made of chestnut from the forest, and all the windows are industrial window seconds. The roof is insulated with lime and wood chips — a really strong mixture once it’s dry and insects can’t get in. The walls are made of straw and lime; it’s a really cheap material, important when you’re young without money. I built the entrance door with chestnut and walnut — my first work of joinerie, and it’s still working good.
This is gonna be such a good book!
[sharethis]
![Mockup of two pages with photocopies. [Photos by Lloyd Kahn[/pc]](https://blog.shelterpub.com/wp-content/uploads/2016/06/13388540_148204448922340_1722373005_n-984x984.jpg)
Mockup of two pages with photocopies. Photos by Lloyd Kahn
I have over 150 of these shots for a 16-page section of Small Homes. This has a small grid, but the other 14 pages have 1–2 photos per page.
[sharethis]
Interiors of Damian Helliwell’s straw bale home on a small island off the west coast of Scotland. Construction is timber frame, and the straw bale walls are protected on the exterior with shiplap cedar siding. Heat and hot water are provided by a homemade rocket box stove. It took Damian four years to complete the house.

[sharethis]
 The Small Homes book is about two-thirds done now — the most complicated one I’ve done so far; 80+ contributors, and lots of correspondence going back and forth, getting large enough photo files, more information, enough material to do layout.
The Small Homes book is about two-thirds done now — the most complicated one I’ve done so far; 80+ contributors, and lots of correspondence going back and forth, getting large enough photo files, more information, enough material to do layout.
I’m going to back way off on posting here in coming months, in order to get the book finished.
Friday when I was in San Francisco, I shot this picture of the building where I worked for five years as an insurance broker — corner of California and Sansome. I was on the sixth floor. If you count up to the third row of windows in the red brick part of the building and then across to the sixth window on the right, that’s where my office was. I was standing looking out that window the day JFK was assassinated.
I lasted until 1965, until along came rock-and-roll and everything else, and I gave up commerce for artistic freedom.
[sharethis]
I told my sister Sharon that when she retired from teaching I would build her a house here on our small farm in the foothills of the Sierras. The design went through many rough drafts before we arrived at one that met all our criteria.
The house had to be beautiful, a home that would be a joy to live in. It needed to be small, to fit her budget and to comply with our county building ordinance concerning secondary residences: no more than 1200 square feet. The design of the house had to compliment the main house, a two-story, farm-style dwelling. And the new house had to minimize any deleterious affects upon the environment, both in the building and in its continued use.
–Michael Easterling
This is Sneak Preview #16 from our forthcoming book, Small Homes, to be published in spring, 2017.
[sharethis]
Brad Lancaster lives in a cottage (converted garage) on a piece of land in Tucson, Arizona. He harvests rainwater and has a grid-tied photovoltaic system. The house and grounds are carefully designed and built to maximize natural temperature regulation and to conserve water for growing. We’re doing four pages on this setup.
The public right-of-way adjoining property in 2015. All vegetation is irrigated solely by passively harvested rainfall and street runoff. All perennial plantings selected for their food, medicine, and wildlife habitat-producing characteristics.
–Brad Lancaster
This is Sneak Preview #15 from our forthcoming book, Small Homes, to be published in spring, 2017.
[sharethis]
Lobelia is the name of our 864-square-foot two-bedroom straw bale home. Named after a native wildflower, Lobelia was built with many reclaimed materials, including all framing lumber, most doors and windows, and even the kitchen cabinet.
The straw bale exterior walls are protected by earthen plaster inside and out. Outside, the hip roof and wood shingle skirt, made from pallet wood scraps, along with a coat or two of raw linseed oil, help protect the exterior plaster from the elements.
–Alyssa Martin and Tony (AKA Papa Bear) Barrett
This is Sneak Preview #14 from our forthcoming book, Small Homes, to be published in spring, 2017.
[sharethis]
Master builder Vin Jon Gorman’s colorful, exquisitely crafted small home in progress. (See pp. 204–205, Builders of the Pacific Coast for his eucalyptus pod–shaped redwood sauna).
This is Sneak Preview #13 from our forthcoming book, Small Homes, to be published in spring, 2017.
[sharethis]

Kitchen in Guner Tautrim’s wooden home on California coast
Interior woods were all milled on site and include a floor of black walnut, kitchen cabinets of silky oak and black acacia, wainscoting of red gum eucalyptus, red ironbark eucalyptus, and yellow acacia; as well as kitchen counters made from large slabs of swamp eucalyptus…
This is Sneak Preview #11 from our forthcoming book, Small Homes, to be published in spring, 2017.
[sharethis]







![Mockup of two pages with photocopies. [Photos by Lloyd Kahn[/pc]](https://blog.shelterpub.com/wp-content/uploads/2016/06/13388540_148204448922340_1722373005_n-984x984.jpg)











