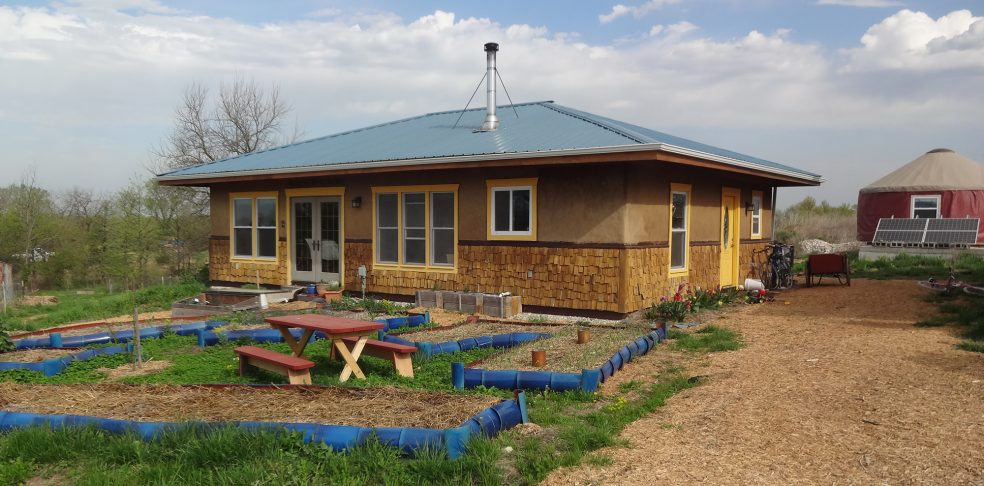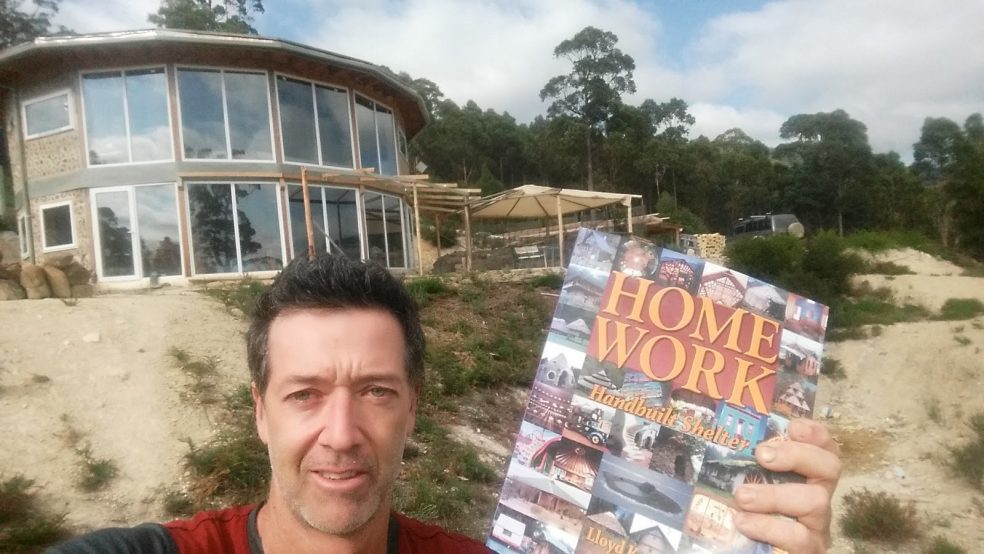Subscribe
Please Contribute
Send us material (photos and text) for The Shelter Blog.
Advanced Search (single or combined)
[searchandfilter fields="search,category,post_tag,post_date" types=",select,select,daterange" headings=",Categories (broad scope),Tags/Labels (more specific),Date Range (yyyy-mm-dd)" hide_empty="0,0,1,0" hierarchical="0,1,0,0" show_count="0,1,1,1" submit_label:"Search"]Archives
Contact Shelter Publications
Shelter Publications, Inc
P.O. Box 279
Bolinas, California USA
(415) 868-0280
Email: TheShelterBlog@shelterpub.com
Website: www.shelterpub.comAbout Us
In 1973 we published Shelter, which turned out to be station central for people interested in creating their own homes. Now, in the 21st century, we continue this dialog here online on shelter, carpentry, homesteading, gardening, and the home arts with this blog. We hope you will join us and contribute.
Small Homes (166)
[sharethis]
Post a comment
Michael Easterling's Small Home Build
I told my sister Sharon that when she retired from teaching I would build her a house here on our small farm in the foothills of the Sierras. The design went through many rough drafts before we arrived at one that met all our criteria.
The house had to be beautiful, a home that would be a joy to live in. It needed to be small, to fit her budget and to comply with our county building ordinance concerning secondary residences: no more than 1200 square feet. The design of the house had to compliment the main house, a two-story, farm-style dwelling. And the new house had to minimize any deleterious affects upon the environment, both in the building and in its continued use.
–Michael Easterling
This is Sneak Preview #16 from our forthcoming book, Small Homes, to be published in spring, 2017.
[sharethis]
Brad Lancaster's Converted Garage
Brad Lancaster lives in a cottage (converted garage) on a piece of land in Tucson, Arizona. He harvests rainwater and has a grid-tied photovoltaic system. The house and grounds are carefully designed and built to maximize natural temperature regulation and to conserve water for growing. We’re doing four pages on this setup.
The public right-of-way adjoining property in 2015. All vegetation is irrigated solely by passively harvested rainfall and street runoff. All perennial plantings selected for their food, medicine, and wildlife habitat-producing characteristics.
–Brad Lancaster
This is Sneak Preview #15 from our forthcoming book, Small Homes, to be published in spring, 2017.
[sharethis]
Two Homes in Albany, Oregon
[sharethis]
$35,000 Straw Bale Home in Missouri
Lobelia is the name of our 864-square-foot two-bedroom straw bale home. Named after a native wildflower, Lobelia was built with many reclaimed materials, including all framing lumber, most doors and windows, and even the kitchen cabinet.
The straw bale exterior walls are protected by earthen plaster inside and out. Outside, the hip roof and wood shingle skirt, made from pallet wood scraps, along with a coat or two of raw linseed oil, help protect the exterior plaster from the elements.
–Alyssa Martin and Tony (AKA Papa Bear) Barrett
This is Sneak Preview #14 from our forthcoming book, Small Homes, to be published in spring, 2017.
[sharethis]
Vin's Exquisitely Crafted Small Home
Master builder Vin Jon Gorman’s colorful, exquisitely crafted small home in progress. (See pp. 204–205, Builders of the Pacific Coast for his eucalyptus pod–shaped redwood sauna).
This is Sneak Preview #13 from our forthcoming book, Small Homes, to be published in spring, 2017.
[sharethis]
The House That Worked Out
The Building of the Cabin took 41 days. This included preparing the site for a foundation, building the timber framework, cordwooding the walls, and insulating and preparing the roof for earth, but did not include plumbing or electricity. While we built the cabin, we lived in a tent with our sons, then aged seven and five. Our days of building started at dawn and usually didn’t finish until 10 or 11 at night. We had no power or water on site; not only did this impact our building methods (everything mixed by hand, water brought to the site in drums), it also meant cold turkey from electricity for the kids.
[sharethis]
Canadian Home in Our Book Inspires Home in Tasmania
My name is Pete Robey and my wife Blythe and I live in Tasmania. The little island attached to the bottom of Australia. Thought I would share with you that our house is the first approved cordwood home in Australia. It is currently featured in Australia’s Owner Builder magazine. You can get a link here at the bottom of the page: www.thehousethatworkedout.com
I bought your 3 books: Shelter, Builders of the Pacific Coast, and Home Work early on before we had even confirmed style. The Baird House from page 28–31 of Builders of the Pacific Coast just grabbed me. Thanks Mike Baird and to you too Lloyd (House) for this inspiration. We designed our home with the same ideal: every room and every area of the home can pretty much engage with every other area of the home. The village TeePee idea. We have a massive 4 ft. diameter, 2 ft. long tree holding up the earth roof and our 2nd story doesn’t go all the way to the middle so we have plenty of space. We don’t have stairs, preferring to use a gym rope as exercise — see this post from our blog: www.thehousethatworkedout.com/…
Catch you later.
–Pete
From www.lloydkahn.com/…
[sharethis]
The Tin Shed
The house was designed to be very maintenance-free, using durable materials. It has a metal roof, 22-gauge corrugated Corten steel siding, concrete floors and 8″ wide oak plank floors upstairs.
4 × 12 Douglas fir beams were salvaged from the Seattle Federal Building for the stair treads. I used simple inexpensive materials for much of the build to save money, but the house has zero particle board. I wanted the materials in the house to be identifiable, real materials.
I believe that beauty is the highest order of sustainability. Whatever you put into this world, make it beautiful.
–Mike Buckley
This is Sneak Preview #12 from our forthcoming book, Small Homes, to be published in spring, 2017.
[sharethis]
Guner Tautrim's Wooden Home on California Coast
Interior woods were all milled on site and include a floor of black walnut, kitchen cabinets of silky oak and black acacia, wainscoting of red gum eucalyptus, red ironbark eucalyptus, and yellow acacia; as well as kitchen counters made from large slabs of swamp eucalyptus…
This is Sneak Preview #11 from our forthcoming book, Small Homes, to be published in spring, 2017.
[sharethis]
Small Roundhouse Guest Cottage in West Wales, UK
This is Sneak Preview #10 from our forthcoming book, Small Homes, to be published in spring, 2017.
[sharethis]
Linda and Rob Sperry's 480 sq. ft. Small Home in Southern Vermont
Our house consists of a living room/kitchen, bedroom, and a bathroom. My husband Rob and I have lived here since July 2013…
Our cottage sits on just over six acres of land, partly forested, and rocky throughout. A 75′ × 55′ man-made pond is an “off-shoot” of the stream that borders the property…
Certainly we’ve made lifestyle adjustments, but we love “living small” and have found that almost everyone that visits says they would love to “live small” too!
Floor Area: 480 sq. ft. / 45 m2
This is Sneak Preview #9 from our forthcoming book, Small Homes, to be published in spring, 2017.
[sharethis]
Yogan and Menthé's Pacific Northwest Trip (Part 5)
[sharethis]
Natural Buildings: Photographs by Catherine Wanek
Since discovering straw bale construction in 1992, Catherine Wanek has traveled widely to spread the straw bale gospel, and documenting traditional and modern examples of natural building. She co-edited The Art of Natural Building in 2002, wrote and photographed The New Strawbale Home in 2003, and wrote The Hybrid House in 2010. Her photos are featured in Home Work: Handbuilt Shelter.
Shown above, Thierry Dronet built this fairy-tale hybrid of straw bales and cordwood masonry, topped with a “living roof,” as his workshop and stable for two horses in eastern France. Bale walls act to retain the hillside, with a plastic sheet barrier and a “French drain” to wick away moisture. Time will tell whether this practice is advised.
Read More …
[sharethis]
Lloyd Kahn's Big Sur Home
Lloyd Kahn’s home, built in 1967 at Burns Creek, Big Sur, Calif., out of recycled lumber and hand-split redwood shakes.
[sharethis]




















