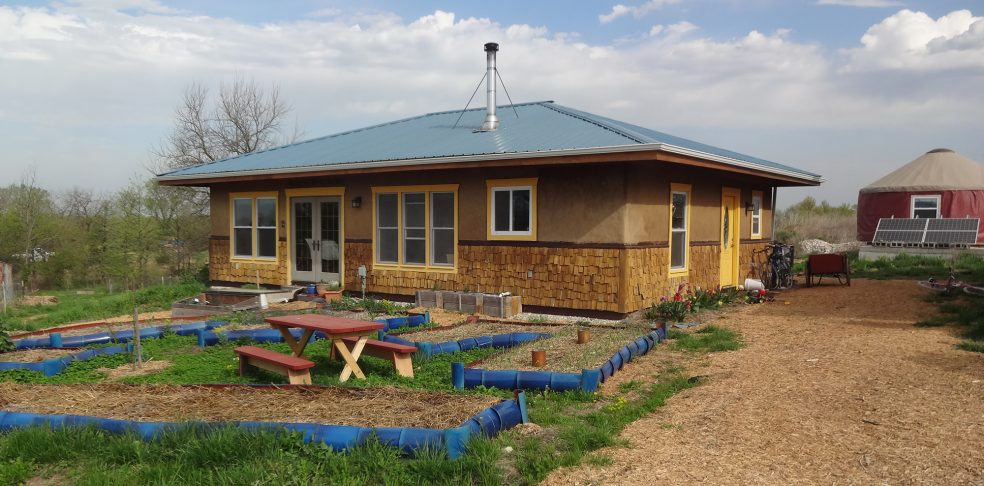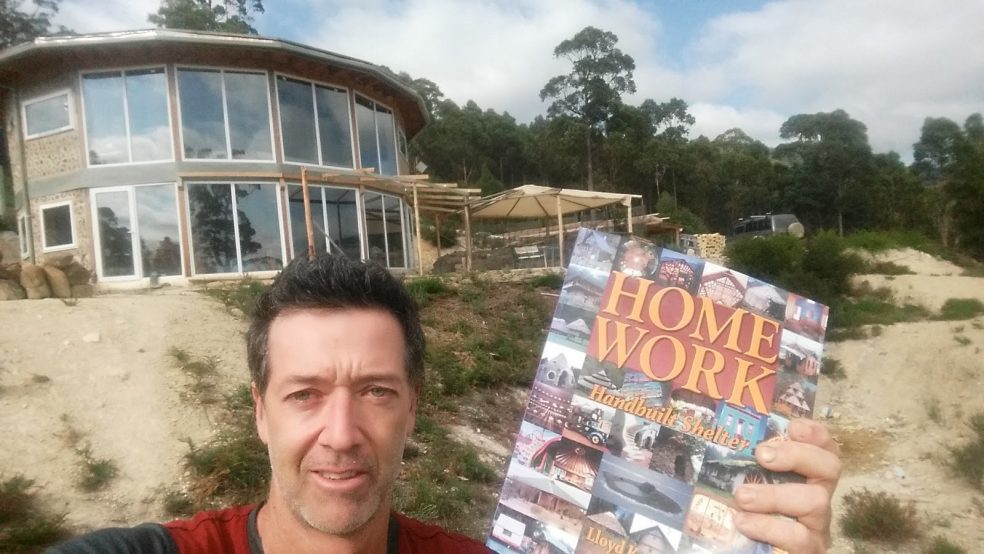Nicely designed old home. Note the way the plane of the roof extends to form the porch roof. A stairway led to two upstairs bedrooms. There was a brick fireplace.
When I go inside places like this, I can feel the lives that were lived within.
Old homes designed like this show the cluelessness of almost all homes designed these days by architects.
Subscribe
Please Contribute
Send us material (photos and text) for The Shelter Blog.
Advanced Search (single or combined)
[searchandfilter fields="search,category,post_tag,post_date" types=",select,select,daterange" headings=",Categories (broad scope),Tags/Labels (more specific),Date Range (yyyy-mm-dd)" hide_empty="0,0,1,0" hierarchical="0,1,0,0" show_count="0,1,1,1" submit_label:"Search"]Archives
Contact Shelter Publications
Shelter Publications, Inc
P.O. Box 279
Bolinas, California USA
(415) 868-0280
Email: TheShelterBlog@shelterpub.com
Website: www.shelterpub.comAbout Us
In 1973 we published Shelter, which turned out to be station central for people interested in creating their own homes. Now, in the 21st century, we continue this dialog here online on shelter, carpentry, homesteading, gardening, and the home arts with this blog. We hope you will join us and contribute.



















