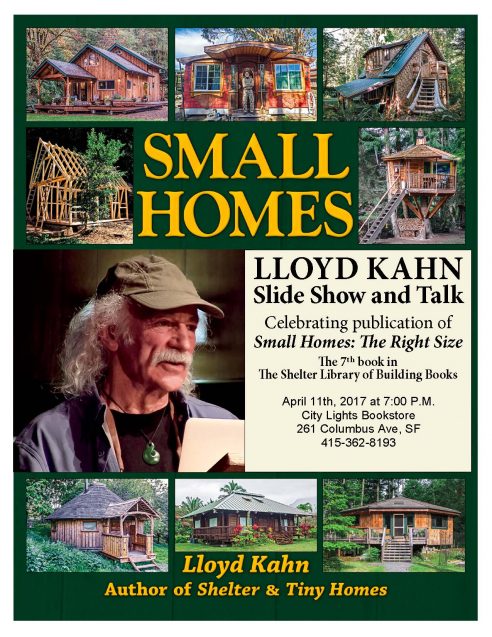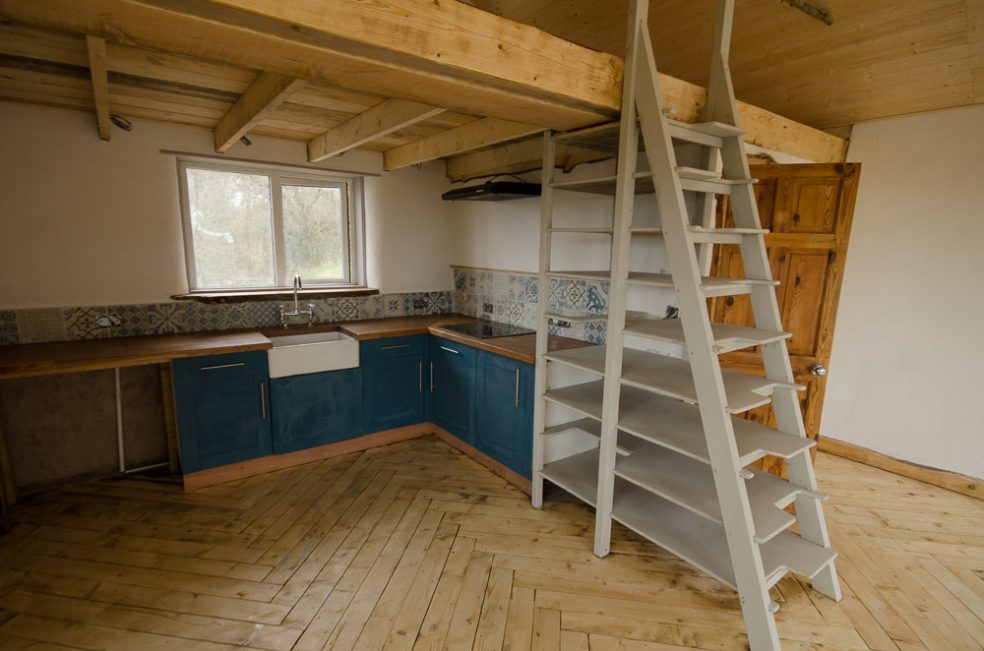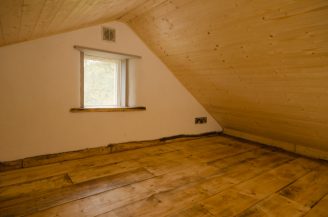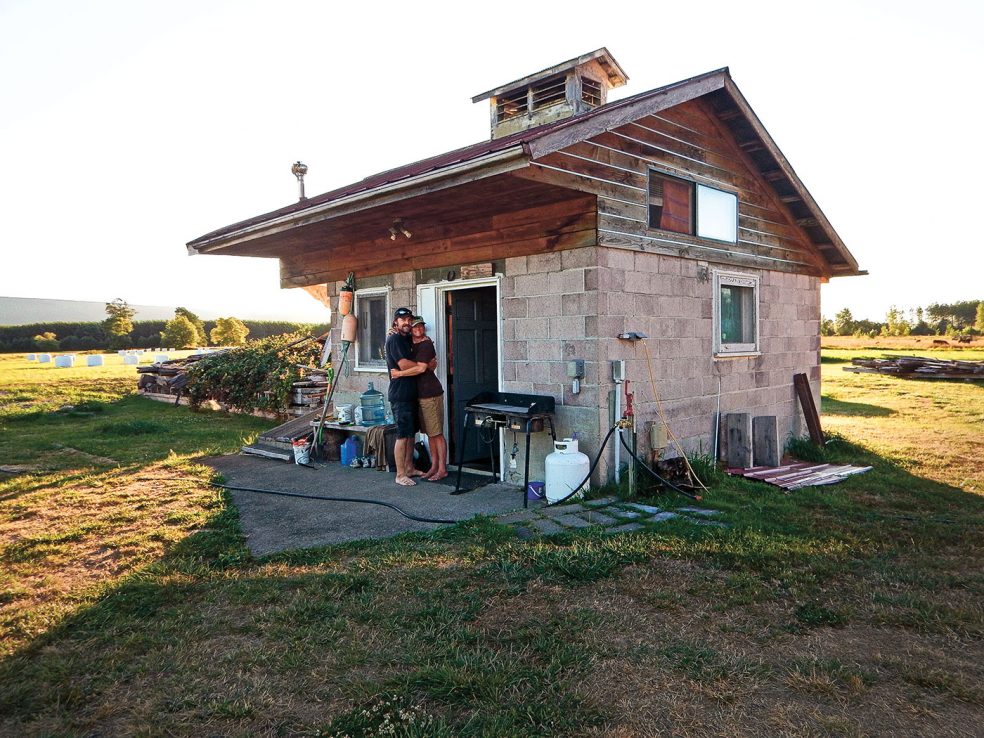Subscribe
Please Contribute
Send us material (photos and text) for The Shelter Blog.
Advanced Search (single or combined)
[searchandfilter fields="search,category,post_tag,post_date" types=",select,select,daterange" headings=",Categories (broad scope),Tags/Labels (more specific),Date Range (yyyy-mm-dd)" hide_empty="0,0,1,0" hierarchical="0,1,0,0" show_count="0,1,1,1" submit_label:"Search"]Archives
Contact Shelter Publications
Shelter Publications, Inc
P.O. Box 279
Bolinas, California USA
(415) 868-0280
Email: TheShelterBlog@shelterpub.com
Website: www.shelterpub.comAbout Us
In 1973 we published Shelter, which turned out to be station central for people interested in creating their own homes. Now, in the 21st century, we continue this dialog here online on shelter, carpentry, homesteading, gardening, and the home arts with this blog. We hope you will join us and contribute.
Building (352)
[sharethis]
Post a comment (1 comment)
Tiny Texas Houses

This photo is the cover image on our book, Tiny Homes.
My Mascot, the first house I ever built: a 10′ × 16′ Rustic Texas Cabin, our most popular style. It was picked up in the air and dropped 15 feet over on the edge of a concrete slab in the tornado, one of the reasons we have stainless steel cables that run through the house peak and down for anchoring them now. We only broke one pane of glass in the loft when it was tossed around…
–Brad Kittel
Founder and Owner
Tiny Texas Houses
[sharethis]
Jeffrey's Straw Bale House
Hey there!
Well, it’s happened twice now. Just as you publish a book on a subject, I finish a project that might have sat nicely in your book!
First one was my tiny home dome, released just after your book Tiny Homes.
Then coincidently I purchased and moved onto my 38 ft. narrowboat just as you released Tiny Homes on the Move.
Now. I have just finished creating this 40m2 / 430 sq. ft. straw bale house with my new company, Hartwyn. The building is named Ty Twt — Welsh for “small home.”
It was an interesting project, where we offered the entire build as a training program. We took a group of mixed-skill interns through the entire building process in 12 weeks.
We used local straw, dug our site clay for plasters, and the timber was (mostly) all milled locally. It boasts a green roof, composting toilet, tadelakt shower (Moroccan lime plaster), and greywater system.
I have attached some pictures, and have high-res ones if you would like. But all of the information is on our site with a nifty little time-lapse of the whole process!
Hope this is of some interest!
–Jeffrey
[sharethis]
Slow Boat Farm on Washington Island
…The other buildings on the property include the Milkroom, a 280-square-foot concrete room formerly used for processing milk where Henrick and I live…
- From our newest book Small Homes: The Right Size
[sharethis]
The House-Box
Our home, completely designed, restored and converted by ourselves, is a 7.5-ton 1979 Bedford TK. To the naked eye it looks like a traditional tweedy handmade home, but scratch the surface and there’s enough sustainable technology to enable us to reduce our combined outgoings from £800 (when we lived in our last “house”) to just £20 on LPG!
We have a comprehensive PV solar set-up, powering a 450-amp-hour bank of AGM batteries, on which we run just about anything we want…
- Featured in our book Tiny Homes on the Move
[sharethis]
Jaw-Dropping Traditional Small Japanese Home Renovation
[sharethis]
Tiny Texas House
- Featured in our book Tiny Homes
[sharethis]
Godfrey Stephens' Junk-Rigged Snookwis
…An ancient Nitnat canoe (carved from one cedar tree), which Godfrey rebuilt in the ’70s. It’s sheathed in copper, with an underwater Nautilus window and a tiny stainless steel wood stove; there’s room for two. Tilikum (Godfrey’s daughter) is now the caretaker of the boat and keeps it in Port Townsend, Washington…
- Featured in our books Tiny Homes on the Move and Builders of the Pacific Coast
[sharethis]
Rob's French Army House Truck
… It’s a 1959 French Army Truck — a Simica Unic Marmon Bocquet (or SUMB). The shack is built with wood from local sawmills, reclaimed bits, corrugated steel, and insulated with sheep wool. Friends Jo House and Charlie Goodvibes helped with the building, which took about three weeks, I hadn’t built anything like this before, but now I feel ready to build anything…
- Featured in our book Tiny Homes on the Move
[sharethis]
Tom's Cabin
It started as a “Tall Barn” prefab kit from Tuff Shed (which has a large selection of pre-fabbed little structures). It was about $4,000 for the structure, exterior walls, roof deck, floor, and floor framing, delivered on a truck. Studs are 2×4’s two feet on center. Exterior walls are ⅜″ particle board with a wood grain pattern. Tom insulated the inside walls and roof with R-11 fiberglass batting, then used ⅜″ CD plywood for sheathing…
- From our book Tiny Homes
[sharethis]
Homestead of Recycled Materials in Quebec
…In the fall of 2008 we came across an opportunity to pick up pine trees that were locally cut. We adapted our plans to the amount of wood available.
We hired a local sawmill owner to cut the timbers for us. That winter we rented a shop and prebuilt a 24′×30′ timber frame of 9′×9′ pine. The joinery is mortise-and-tenon, sculpted with mallet and chisels…
- From our upcoming book, Small Homes: The Right Size, due out next month
[sharethis]
Roundhouse Living in Wales

While not included in the print edition of Small Homes, this spread will be included in the ebook edition, and links to a very readable PDF.
Hi folks. I live in West Wales, UK, with my partner Faith in a roundhouse I designed and we built in 1997. It is about 85m2, (850 sq. ft.) in size. It cost £3,000 ($4,500) to make initially, and we have spent another £1000 or so on it in the 18 years we have been living here.
It is based on the type of roundwood frame and turf-roofed houses used by Celtic, Mandan, Miwok, and Pomo peoples, plus some modern things thrown in, like windscreen and double-glazed windows, wood stove, running water (hot and cold), solar PVs on the roof, and a wooden plank floor. We are off grid.
[sharethis]
Guner Tautrim's Wooden Home on the California Coast
- Featured in our upcoming book Small Homes: The Right Size, due out in mid-March
[sharethis]
Mini Book for Small Homes
Laying out mini book for Small Homes, will be 2½″ × 3″, slightly larger than our other two mini books (of which we’ve now printed 35,000 copies). Small Homes should be in bookstores in April. Patronize an independent bookstore!
- From lloydkahn.com/…
[sharethis]
Fixing Up a 100-Year-Old Farmhouse in Indiana
- Featured in our new book Small Homes: The Right Size, due out next month
[sharethis]



















