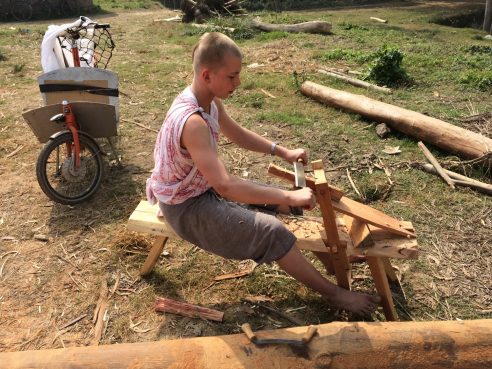In an era when mass-produced housing and cookie-cutter developments dominate landscapes, Lloyd Kahn’s Builders of the Pacific Coast stands as a profound reminder of the rich architectural heritage that continues to influence sustainable building practices today. This documentation of coastal builders from San Francisco to Vancouver Island isn’t just a historical record—it also serves as a blueprint for contemporary cultural preservation and sustainable living.
Cultural Heritage
The book’s relevance to today’s cultural-heritage conversation is shown in several ways. For example, it captures the intimate connection between Indigenous building practices and environmental stewardship. The detailed accounts of First Nations architecture, particularly the Kwakiutl (Kwakwaka’wakw) people’s sophisticated use of cedar and their sustainable building techniques, provide valuable lessons for modern architects grappling with climate change and environmental degradation. These traditional methods demonstrate how cultural heritage and ecological responsibility can seamlessly intertwine.

The significance of the book lies in its documentation of a countercultural building movement that has become increasingly relevant in the current housing crisis. The builders featured in Lloyd’s work championed small, efficient living spaces long before the tiny-house movement gained mainstream attention. Their innovative approaches to using local and recycled materials, minimizing environmental impact, and creating harmony between structure and landscape mirror the principles that today’s sustainable-architecture movement embraces.
Past Inspiration
One can see the book’s influence on contemporary builders through a fascinating chain of inspiration. As Lloyd discovered during his journey, many of the builders he encountered were inspired by his earlier work Shelter (1973), creating a direct lineage of architectural knowledge that continues to influence eco-conscious builders today. This demonstrates how documented cultural heritage can actively shape future building practices.

The emphasis on craftsmanship and personal connection to building materials speaks to the current moment, where there exists growing resistance to disposable consumer culture. The builders’ dedication to understanding their materials—whether through one designer’s artistic approach to woodworking or another’s organic building methods—offers an alternative to the increasingly automated and standardized construction industry.
Community
Furthermore, the book’s documentation of community-based building practices resonates with contemporary movements toward collective housing solutions and cooperative living arrangements. The stories of builders helping one another, sharing knowledge, and creating spaces that foster community interaction provide valuable models for addressing today’s housing challenges.

In an age when digital technology often disconnects people from physical craft, Builders of the Pacific Coast reminds readers of the profound satisfaction and cultural significance of creating with one’s hands. The book’s relevance extends beyond architecture to touch on broader themes of cultural preservation, environmental responsibility, and community building—all critical issues in the current global dialogue about sustainable future development.
As society faces unprecedented challenges in housing, climate change, and cultural preservation, the wisdom captured in Lloyd’s work becomes increasingly valuable. These builders’ stories remind us that cultural heritage isn’t just about preserving the past—it’s about learning from it to create a more sustainable and connected future.





























