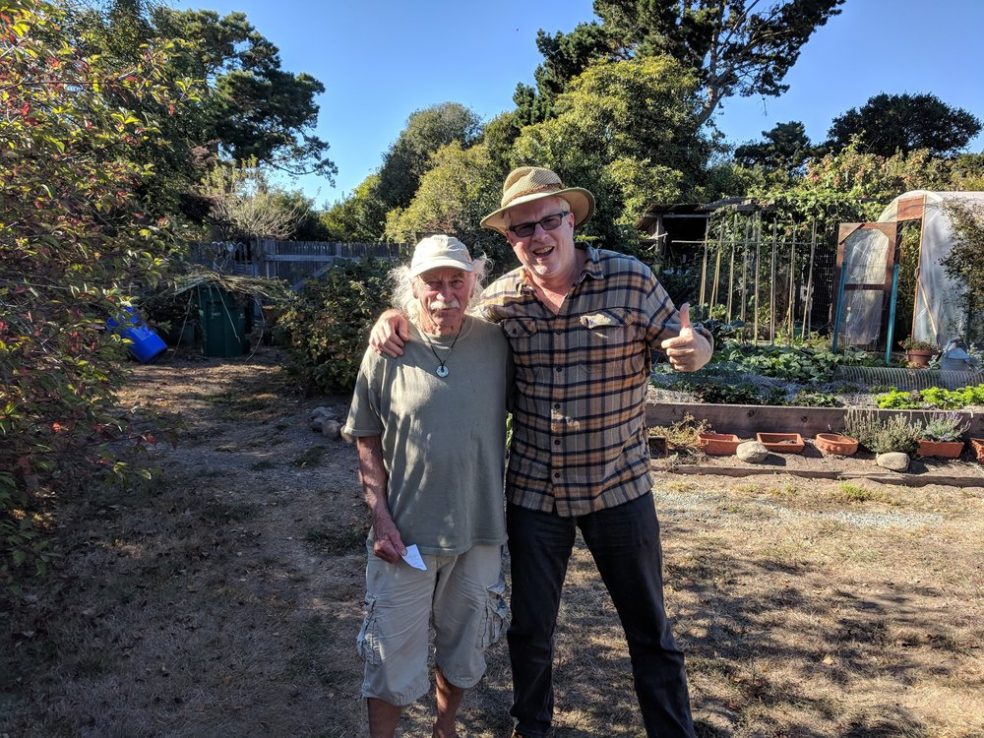We recently had Dr. Chris Ryan over to record an episode of Chris’ podcast Tangentially Speaking. Click the iTunes link below to hear Lloyd discuss his life, what got him into building, publishing books, and what’s up next for Shelter Publications.
Chris Ryan is an author, podcaster, world traveler, and an all-around amazing guy. Check out his bestselling book Sex at Dawn; look for his next book coming out next year called Civilized to Death.
[sharethis]
20553
Interior of 30′ diameter geodesic dome built by @lloyd.kahn in 1972 in Northern California. Struts are 2 × 3 Douglas Fir, paneling is 1 × 6 Douglas Fir recycled subflooring from Treasure Island Navy barracks.
[sharethis]
20462
“The Flying Tortoise is a 1977 KD Bedford bus built in New Zealand by Hawke Coach Builders. Originally it was used in forestry areas to carry work gangs to remote bush sites, built high off the ground and with a short wheelbase for tight turning, there’s hardly a hill it can’t climb, and with its off-road tires, it’s almost a ‘Go Anywhere Vehicle.’”
[sharethis]
20434
The shell is built over an 8-foot dingy and can be taken on and off. The boat contains a bed, storage, and a stove.
[sharethis]















