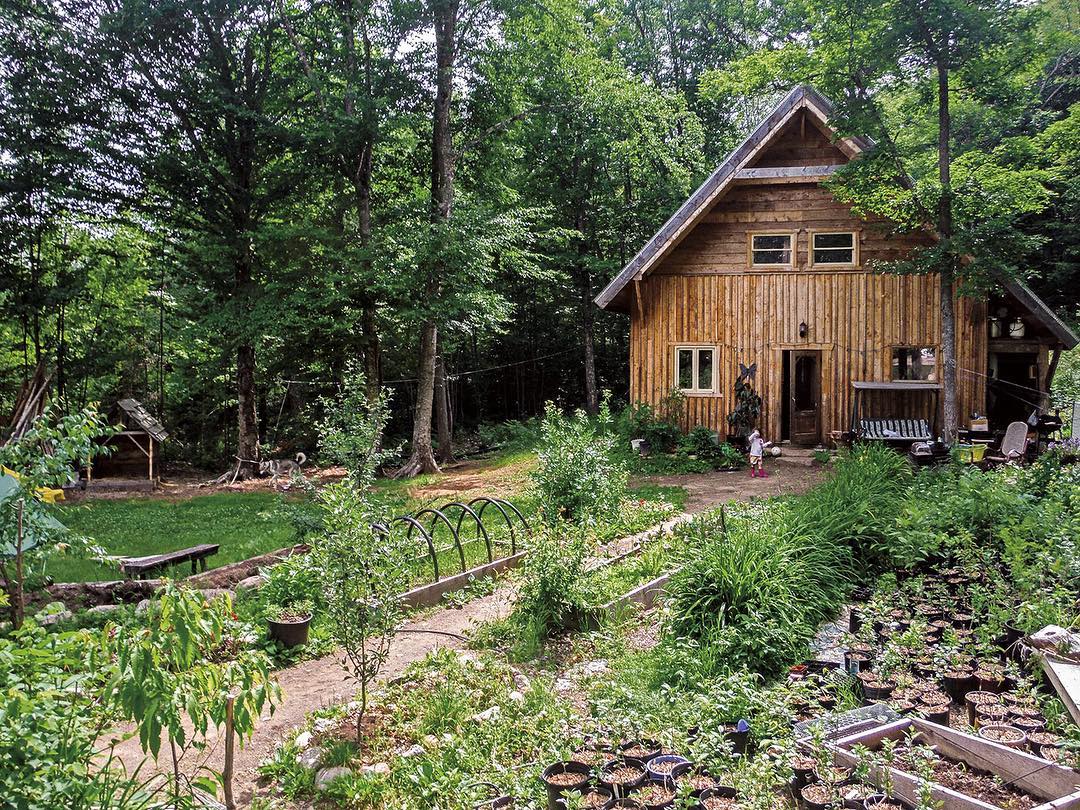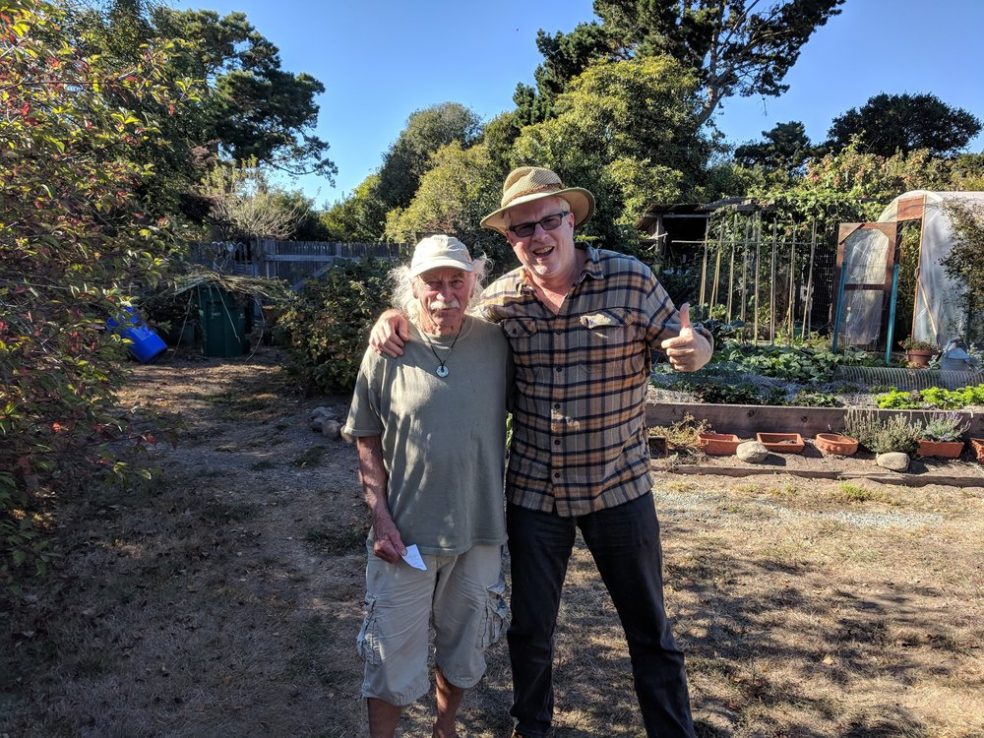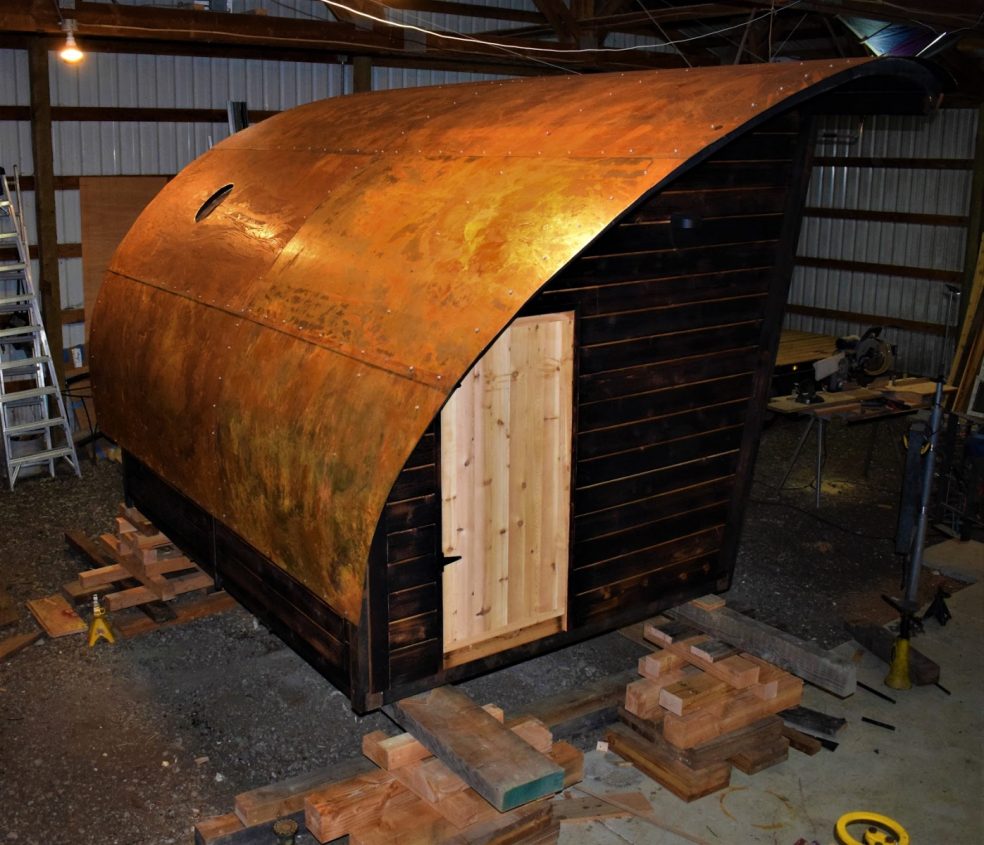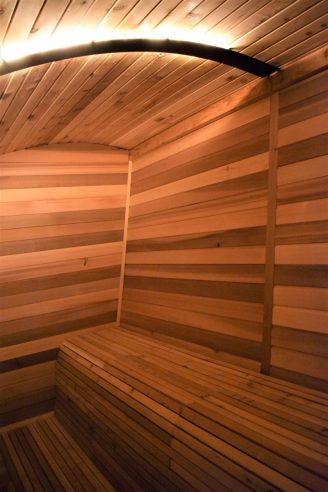This is a transcript from our series on YouTube. See the full video HERE.

I find that [the] generation of millennials, the 30- [to 40-]year-olds, are picking up on what we were doing 50 years ago and liking this idea of doing it yourself. I discovered in the 1970s that you can’t be self-sufficient. You can’t very easily grow your own wheat and mill it, and you can’t fill your teeth, but the idea is [that] you do as much for yourself as possible. Perfection? You’ll never get there, but [you can] work towards it. You still need human hands to build a house, so I think that our message is still relevant. Back in the 1960s and ’70s, everybody wanted to get 10 acres in the country and build an adobe house or a log house on it, and [then] have a garden.
Nowadays, if I were a young person, I would look around in small towns or cities, maybe in a neighborhood, and find a house that needs work. The advantage is, you’ve already got water, electricity, and waste disposal on the site. I would look to make sure the foundation is solid and then, you know, fix it up. If you live in an apartment in Manhattan, grow some parsley on your fire escape, you know. Just do anything you can to create your food and shelter.
I have young people coming up to me…. It was yesterday, this guy was 36 years old. He said, “I saw the book Shelter when I was a kid, which influenced me, and I’m now a carpenter.” You know, I probably get two or three people a week telling me that these books inspired them to do stuff, you know, to use their hands to build something, so the idea of this ADU thing, you know the, the unit in the backyard, is a good one, and I mean you can do it complying with the code. A lot of stuff is…people are going under the radar to live and…in every place where it’s difficult.

Are books like Small Homes, from Shelter Publications, helpful with today’s housing issues?
I think that’s true, there are a lot of great ideas. You know, there’s different construction techniques, different materials, different designs, and different approaches. It has [appeal in the] city, as well as [in the] country. For example, in San Francisco, in the book, Jay Nelson [is] another person [who] bought a house in San Francisco, and, with the approval of the building codes, turned it into a duplex to cut the cost of the building in half. Another couple bought a home in LA that was really run down for like $200,000 and fixed it up, and so that’s a really, that’s a kind of important thing, I think, for people to consider, you know, as an alternative to starting from scratch.
You know people can live in school buses. There’s just all kinds of approaches you can get out of these books.
When people are hesitant about whether they can do it themselves, I tell them to start, and they’ll figure it out as they go along. You know, I read [a book on] Picasso recently. I read a quote where he said [something like], “If I want to know what I’m going to draw, I have to start drawing.” And so, you know, I think the use of your hands is a very important thing because, I tell people, your computer isn’t going to build a house for you. I mean, they do have these machines that extrude houses from a computer, but I don’t think that’s a very sensible thing. It’s not going to amount to anything…. You know, you still need a hammer and a saw, and the hammer could be a nail gun, and the saw could be a skill saw, but still, you need those things to put a house together.




























